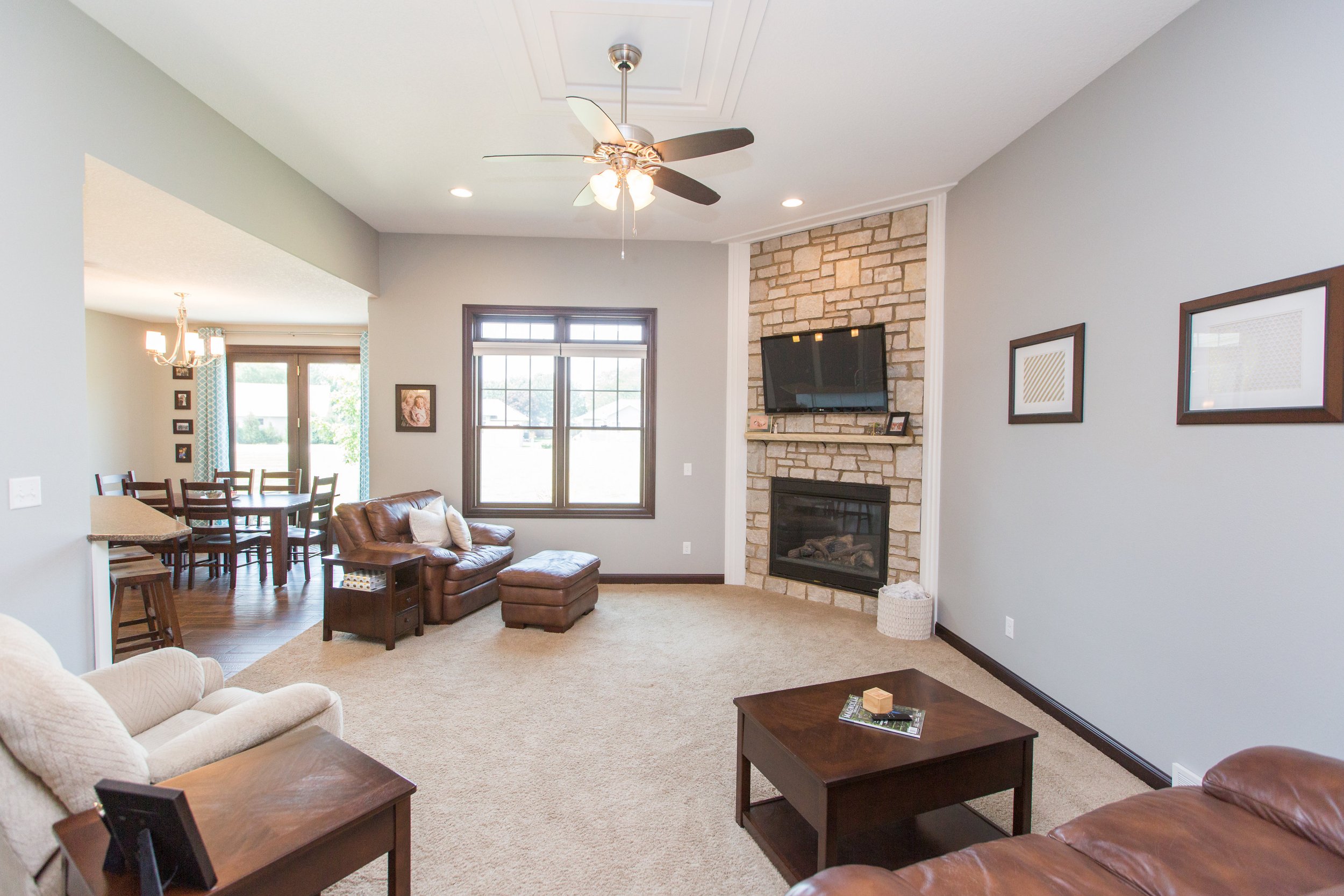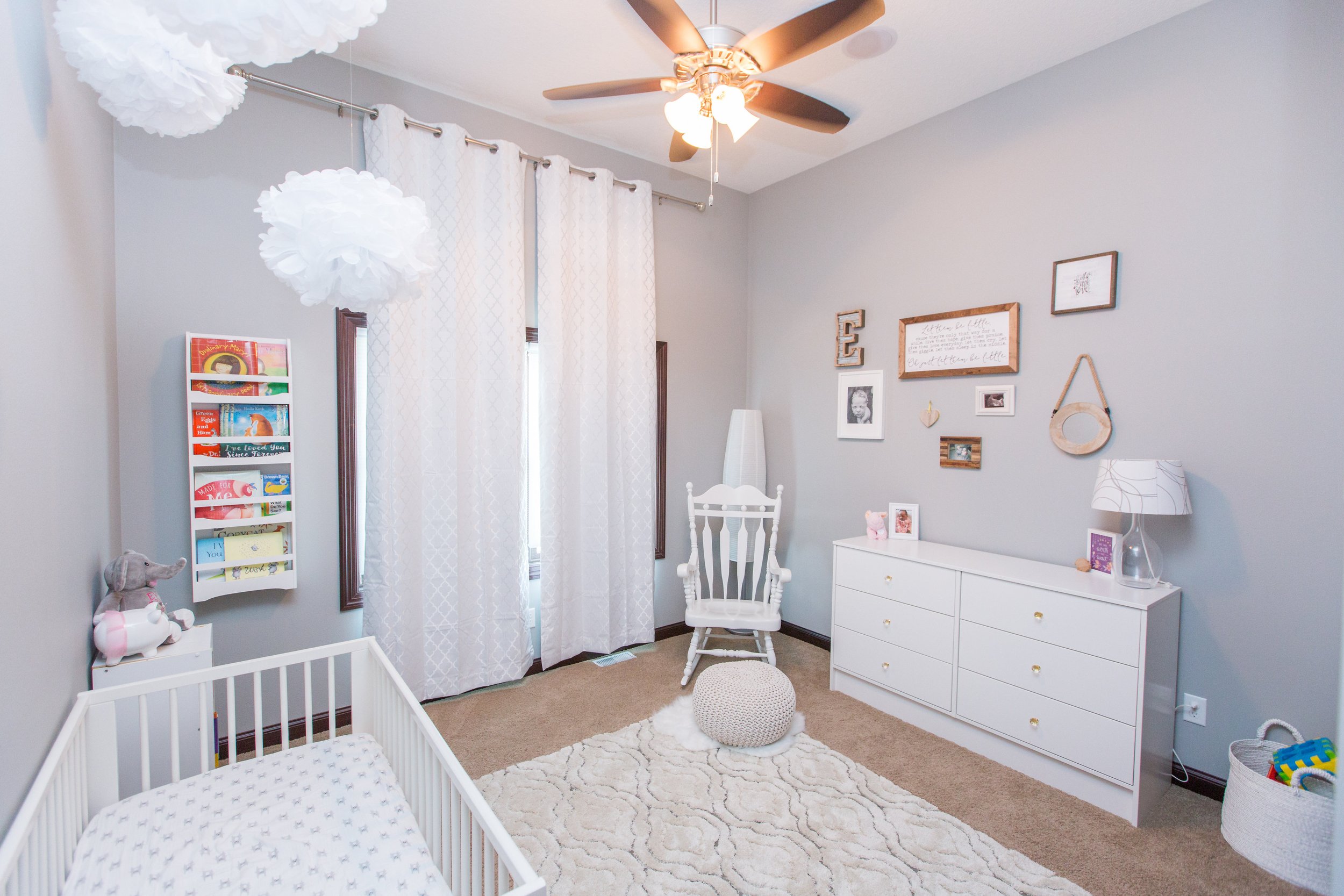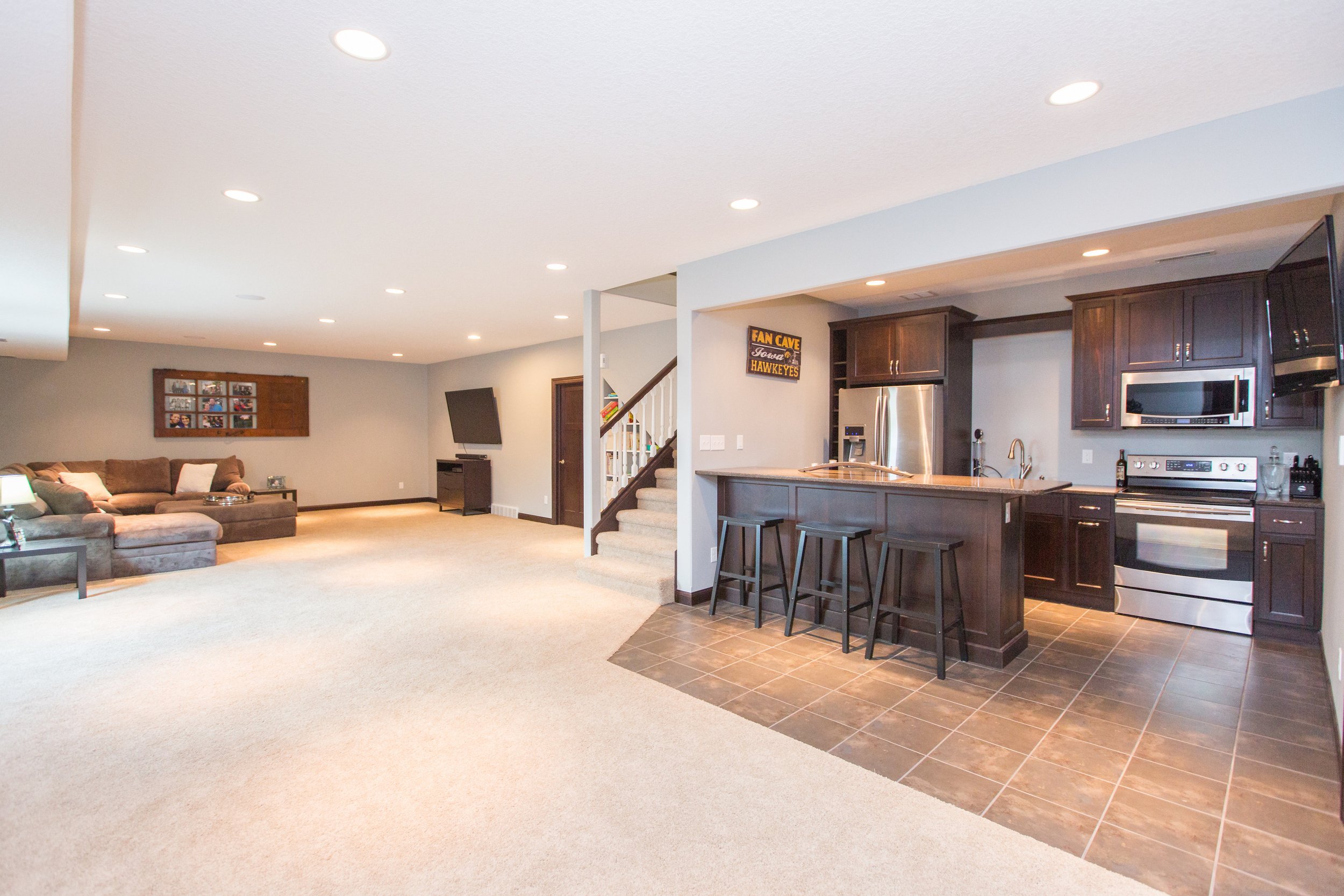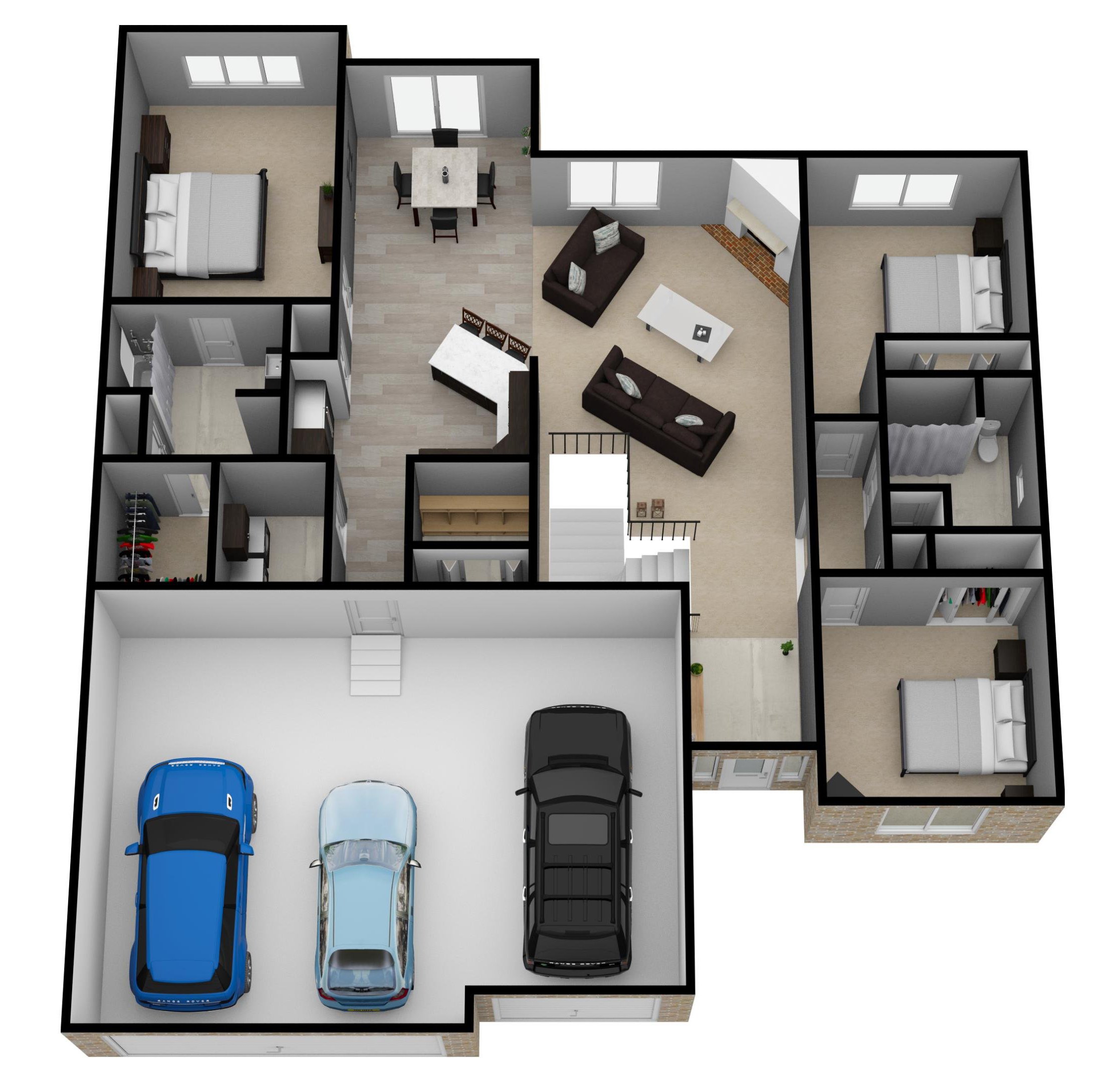
The Evie
Discover a harmonious blend of functionality and sophistication in this well-designed ranch-style home, offering an optimal layout tailored for modern family living.
5 Bedrooms | 3 Bathrooms | 3,440 total square feet
The open-concept main level welcomes you with an impressive entryway, a cozy fireplace, and a spacious dining area, creating an inviting atmosphere for gatherings and relaxation.
The kitchen serves as the heart of the home, featuring a generous island with a breakfast bar, a pantry, and ample storage and counter space, making entertaining effortless and enjoyable.
The master bedroom offers a luxurious retreat with a bathroom boasting double vanities and a spacious walk-in closet, ensuring comfort and convenience.
Two additional bedrooms on the main floor provide flexibility and space for family and guests. The lower level extends the living space with the fourth and fifth bedrooms, a bar area, and a large family room, offering ample room for entertainment and relaxation.
Storage is abundant with a spacious storage room in the basement and a three-stall attached garage, providing plenty of space for all your storage needs.
Experience the perfect combination of style and functionality in this exceptional home, making it the ideal place to call home.
Specifications
Bedrooms: 5
Bathrooms: 3
Garages: 3 Stall Attached
Main Sq. Ft.: 1,884
Lower Sq. Ft.: 1,242
Total Sq. Ft.: 3,086
Master Suite
Finished Basement
Stylish Kitchen
3 Stall Garage
Main Level
Lower Level











